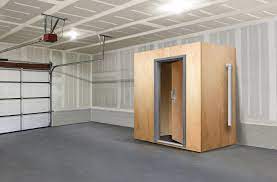If you live in a coastal area, you should build a garage storm shelter to protect your family. It should be anchored to the home’s foundation with post-installed anchors to prevent the storm shelter from shifting. The concrete slab should be thick enough to hold the weight of the storm shelter. It should be reinforced with concrete and epoxy. The storm shelter should be inspected after installation to ensure that it is up to code.
Building a storm shelter
A storm shelter is a great way to protect your home in an emergency. It can serve as a safe haven for several hours or even days depending on the features you add. In addition to the roof and walls, storm shelters can also have mechanical and HVAC systems, shelving, and extra features. You’ll want to consider the features of your storm shelter before you begin construction.
The cost of building a storm shelter depends largely on its location and size. The most basic options include an above-ground shelter or a basement shelter. In addition, a basement shelter is less suitable if you live in a flood-prone area. Also, basement shelters are not a great option for the mobility challenged. A storm shelter’s size should be according to the type of storm that typically strikes your area. A tornado will last only a few minutes, while a hurricane can last up to 24 hours. As a general rule, a safe room should have at least three square feet of floor space per person. However, if you live in an area where tornadoes are common, it might be a good idea to build a larger shelter.
A storm shelter is a hard-shelled room built to withstand high winds and flying debris. The safe rooms that meet the standards of the ICC 500 code are designed to remain standing even if your entire house is destroyed. The ICC 500 standards are currently under review and a revised version will be published sometime in 2020.
Materials
If you want to build a storm shelter in your garage, there are some materials you will need. First, decide on the type of shelter you want. You should also determine where you want the shelter to be located. Once you know where you want it, the next step is to prepare the area.
For outdoor shelters, you will need to clear the ground and remove any obstructions. This way, you can construct the shelter walls and roof. The walls of the shelter should be at least five inches thick. Next, you will need to drill holes and install anchor bolts. If you have a wood floor, you will need to make additional preparations to cover the shelter.
You will need multiple layers of plywood. These will serve as the main structural element of the shelter. It will also act as a connective tissue. Ideally, you will use four-by-eight-inch plywood sheets, but you can use fewer sheets. The plywood layers should be positioned on either the inside or outside of the studs.
In general, a storm shelter should be at least thirty square feet of space. The size of the shelter will depend on the number of occupants, the size of the structure, and the materials used. You should choose materials that meet FEMA guidelines and are approved for use in building storm shelters. You should also check with a structural engineer to ensure that you build the shelter according to building codes.
Requirements
If you want to build a storm shelter in your garage, you have a couple of options. One option is a two-car shelter that can be installed on the side or the back of the garage. One important consideration is the size of the door. You should build the shelter on the shorter side of the garage, so that the door will not block access to the shelter for people with limited mobility. Other options include installing electricity. Electricity is essential for any storm shelter, so you’ll need a GFCI extension cord with 4 outlets, 125V/15A, 14/3 gauge, and a switch.
In addition to the materials, you’ll need to make sure the location is free from underground utilities. If you’re planning to install an in-ground shelter, you’ll also need to dig a hole in the ground. Make sure that any contractor you choose includes the cost of site preparation in their overall price. Additionally, you’ll need to apply for a storm shelter permit, which can vary depending on the size and type of shelter. Permits for these types of shelters can cost anywhere from $50 to $100. If you want to add custom features, the permit fee may increase.
Concrete storm shelters require a lot of concrete. Because of their size and weight, they are best installed by professionals. When installing concrete storm shelters, make sure that the garage floor is clean and level to ensure that the epoxy will stick properly. Using a bleach-and-water mixture to clean the floor is an easy way to ensure the floor will be free of debris. Then, allow enough time to dry the floor thoroughly.








Comments